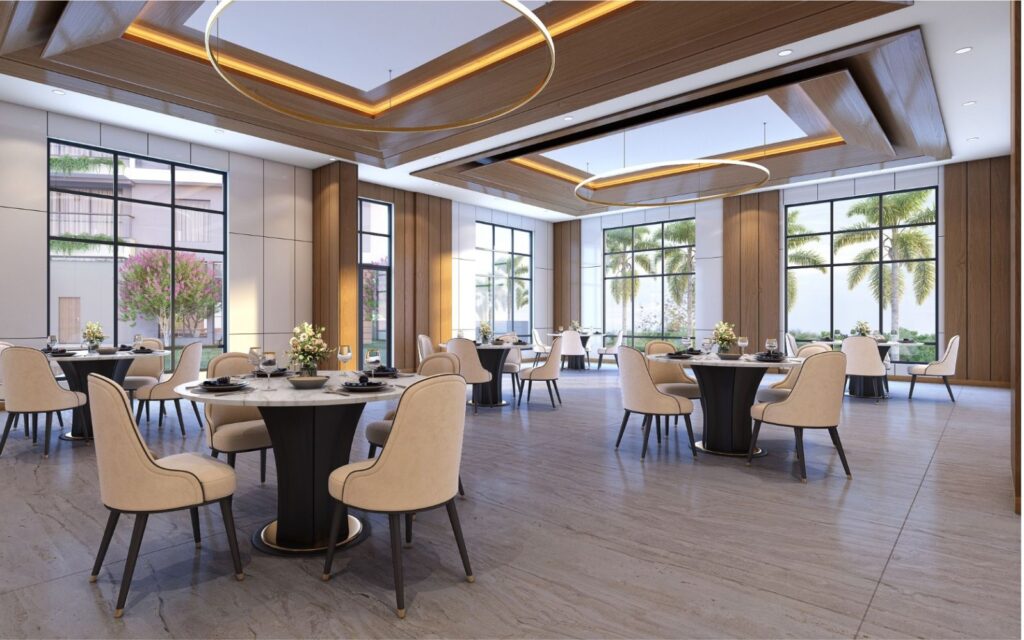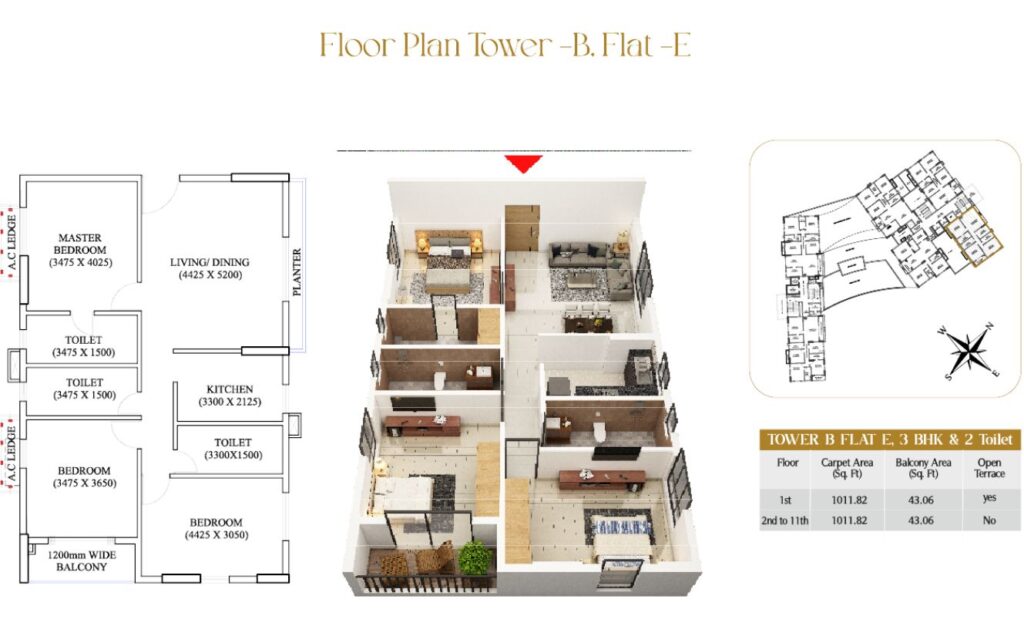
Overview
Parnasree Skywalk is a residential project located in Kolkata, West Bengal. Project Highlights: Land Area: 3,278 square meters Total Built-Up Area: 7,105 square meters Carpet Area: 5,684 square meters Number of Apartments: 64 Parking Facilities: 40 basement parking spaces and 24 covered car parking spaces Location: G75X+984, Parnasree Palli, Behala, Kolkata, West Bengal 700060
Amenities

Sun Deck

Swimming pool

Fitness Centre

Community Hall

GameRoom

Garden

Landscaped Roof-Terrace

Car Parking

Sun Deck

Swimming pool

Fitness Centre

Community Hall

GameRoom

Garden

Landscaped Roof-Terrace

Car Parking
Connectivity
Leisure
Phoenix Market City 5.4 Kms
South City Mall 7.6 Kms
Vivekananda Park 1.1 Kms
Museum 3.0 Kms
Movie Theatre 3.0 kms
Transport
Taratala/New Alipore 3.5 KM
Behala 2.9 KM
Alipore 3.6 KM
Auto Stand 1.1 KM
Bus Terminus 1.3 KM
Necessities
BP Poddar Hospital 4.7 KM
School 4 KM
Behala Market 3 KM
Petrol Pump 1.7 KM

Our Community Hall is a vibrant centre where residents come together to forge connections, celebrate special moments, and foster a sense of belonging.

Our state-of-the-art fitness facility is meticulously designed to provide residents with a premium and comfortable environment for achieving their fitness goals.

More than just a pool, it’s a sanctuary of relaxation, recreation, and refined living.

Designed for residents seeking entertainment and camaraderie, our Games Room is a hub of fun and relaxation.

Escape to a serene oasis within our exclusive complex, where a tranquil landscaped rooftop awaits, offering a peaceful peaceful retreat amidst lush surroundings. Immerse yourself in the soothing ambiance as you enjoy breathtaking views and moments of serenity right at home.
Location
Modern Specification
FOUNDATION
Reinforced cement concrete/RCC
WALLS
Conventional brickwork, fly ash brickwork, AAC block, or equivalent.
WALL FINISH
Interior: Plaster of Paris.
Exterior: High-quality paint.
FLOORING
Bedrooms and Living-Dining-Vitrified Tiles.
Kitchen: Anti-skid ceramic tiles.
Toilet: Anti-skid ceramic tiles.
Toilet Walls: Glazed tiles on the walls up to door height.
KITCHEN
Granite platform.
Stainless Steel Sink. (W) (Wall)
Dado tiles up to 2 feet above the kitchen counter.
WATER SUPPLY
KMC water supply.
ELECTRICAL
AC points with concealed wiring in living, dining, and bedrooms. Provision for television and telephone points in the living room, dining room, and master bedroom.
Ample necessary electrical points in bedrooms, living/dining, kitchen and toilets with central MCB, Door bell point at the main entrance door. Concealed wiring with modular switches.
COMMON
Overhead illumination for compound and street lighting. Necessary illumination in all lobbies, staircases, and common areas.
DOORS AND WINDOWS
Main Door: Laminated Flush Door with Night Latch.
Internal Door: Flushed door with lock.
Windows: Aluminum or UPVC windows with glass panes.
FACILITIES
Adequate capacity standby generator for common areas and services. a standby generator with an adequate load for apartments
CIRCUIT TV
Closed circuit TV on the ground floor.
INTERCOM
Intercom connectivity between the security and apartments.
security surveillance room.
LIFT
Otis, LT, Kone, Mitsubishi, or Equivalent make.
TOILET
Sanitary ware of duragrace, parryware, handware, or equivalent make. CP fitting of JAQUAR/ESSCO or equivalent make.
Floor Plan
Status Update
Quarter 1
Quarter 2
Quarter 3

Project Address
142 A Upendra Nath Banerjee Road, Parnasree, Kolkata – 700060 Call: 9748485858 email: parnasreeskyway@skdjgroup.com







